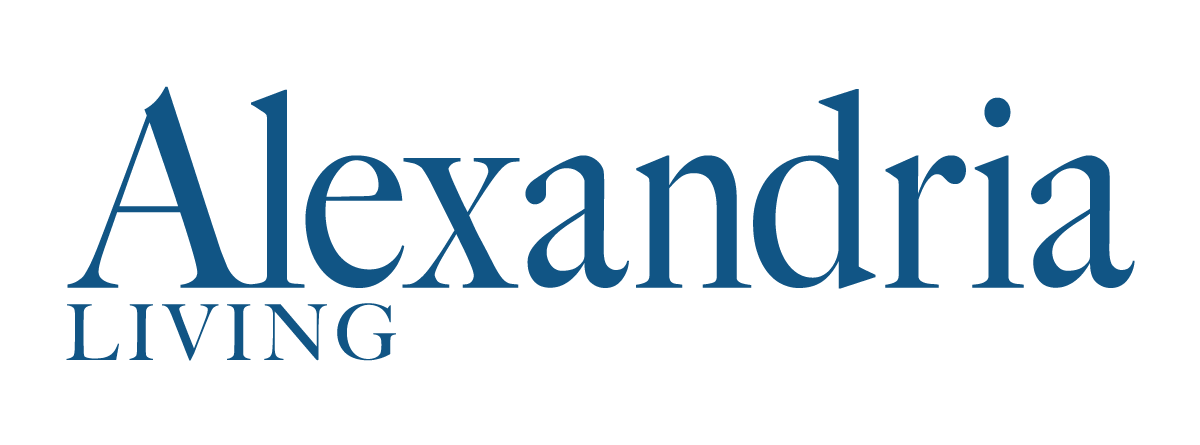1 of 13

Provided by The Goodhart Group
3812 Fort Worth Ave., Alexandria
2 of 13

Provided by The Goodhart Group
3812 Fort Worth Ave., Alexandria
3 of 13

Provided by The Goodhart Group
3812 Fort Worth Ave., Alexandria
4 of 13

Provided by The Goodhart Group
3812 Fort Worth Ave., Alexandria
5 of 13

Provided by The Goodhart Group
3812 Fort Worth Ave., Alexandria
6 of 13

Provided by The Goodhart Group
3812 Fort Worth Ave., Alexandria
7 of 13

Provided by The Goodhart Group
3812 Fort Worth Ave., Alexandria
8 of 13

Provided by The Goodhart Group
3812 Fort Worth Ave., Alexandria
9 of 13

Provided by The Goodhart Group
3812 Fort Worth Ave., Alexandria
10 of 13

Provided by The Goodhart Group
3812 Fort Worth Ave., Alexandria
11 of 13

Provided by The Goodhart Group
3812 Fort Worth Ave., Alexandria
12 of 13

Provided by The Goodhart Group
3812 Fort Worth Ave., Alexandria
13 of 13

Provided by The Goodhart Group
3812 Fort Worth Ave., Alexandria
For more information about this property, contact: Sue Goodhart, sue@thegoodhartgroup.com or 703-362-3221.
3812 Fort Worth Ave. is a stunning home in sought-after Seminary Ridge.
Beautifully maintained yard with an in-ground sprinkler system and professional landscaping that showcases an extensive garden near the back fence; there is always something blooming from April to November!
Bluestone walkway and stoop escort family and friends to the front door. Foyer entry with slate floors and a sizable coat closet. Stylish and neutral paint colors throughout. Floor to ceiling windows fill rooms with an abundance of natural light.
Classic accents refine most rooms such as crown molding, chair rail, paneled walls (family room), wainscoting, and pristine hardwood floors.
Complete eat-in kitchen renovation completed in December 2019 boasts all new stainless steel appliances (KitchenAid/Whirlpool), trendy white subway tile backsplash, chic cabinetry, double pantry, durable flooring, recessed and under cabinet lighting.
Grand formal living room with built-ins and a spacious dining room presents an elegant area to entertain guests. Family room features a wood-burning fireplace with brick accent surround and hearth, paneled walls, and glass doors lead to the spacious deck.
Upper level with four generous bedrooms and two full bathrooms. Master bedroom with ensuite bathroom and custom walk-in closet. Shared upstairs hallway bath updated in 2020.
Walk-out lower level with tall ceilings, durable flooring, custom built-in shelving for collections, and a bonus room with a full bathroom. Ample storage throughout; attic above the garage, two large custom storage closets in basement.
Short distance to historic Old Town, popular Shirlington, and DC for endless dining, shopping, and recreational options. New furnace installed and electric panel updated in August 2020.
