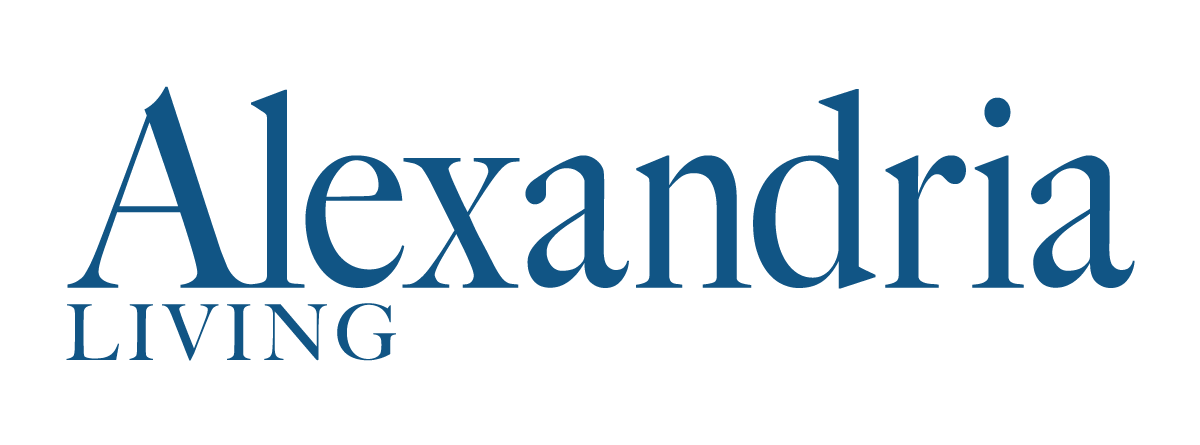1 of 14

Photos provided by The Goodhart Group
2 of 14

Photos provided by The Goodhart Group
3 of 14

Photos provided by The Goodhart Group
4 of 14

Photos provided by The Goodhart Group
5 of 14

Photos provided by The Goodhart Group
6 of 14

Photos provided by The Goodhart Group
7 of 14

Photos provided by The Goodhart Group
8 of 14

Photos provided by The Goodhart Group
9 of 14

Photos provided by The Goodhart Group
10 of 14

Photos provided by The Goodhart Group
11 of 14

Photos provided by The Goodhart Group
12 of 14

Photos provided by The Goodhart Group
13 of 14

Photos provided by The Goodhart Group
14 of 14

Photos provided by The Goodhart Group
For more information on 1315 Lafayette Drive, contact Sue Goodhart at sue@thegoodhartgroup.com or call 703-362-3221.
Construction on this beautiful home in idyllic Hollin Hall Village was completed by a premier local builder in 2016, and it still shines like new.
At over 5,000 SF on 4 levels, this home offers abundant and versatile space for entertaining, relaxing, getting a workout in, working from home, and distance learning.
Gleaming hardwood floors greet you as you enter the expansive open plan main floor that’s filled with natural light thanks to the large windows.
The crisp, white kitchen with Carrara marble countertops is outfitted with a professional-grade Wolf range and top of the line Kitchen Aid appliances, including an oversized refrigerator. The kitchen opens onto the family and dining room, making the space perfect for entertaining.
Upstairs on the 2nd level, the master suite is a true sanctuary, boasting double walk-in closets, tons of natural light, and a large bathroom with an oversized rainshower and a freestanding tub. The 2nd level includes 3 other large bedrooms, including a second master suite with a walk-in shower and large walk-in closet, and a laundry room with oversized washer and dryer.
Upstairs on the bonus 3rd level, there is a large space ideal for a playroom, recreation room, and a distance learning classroom. There is also a 5th bedroom and a full bath.
The basement offers another great recreation or playroom space and includes a 6th bedroom and another full bath. There is a gym space that includes new rubber flooring and space for an exercise bike or treadmill as well as a separate room ideal for weightlifting or a relaxing yoga class.
Outside, a recently completed custom patio includes over 700 SF of outdoor living and entertaining space. There is an outdoor kitchen space with a bar with storage and space for a refrigerator. A TV mounted to the house swivels to offer a great view of the game from the bar or from the dining area under the shaded pergola. The yard is fully fenced.
The home offers numerous storage spaces as well.
Other amenities of the house include a 6 zone internet enabled audio system, smart irrigation to make lawn maintenance a breeze, and landscape lighting that creates a dramatic effect at night.
Just steps away from the house is the Hollin Hall Shopping Center, which includes grocery/pharmacy, a wine bar, delicious takeout options, and the locally owned Village Hardware and Variety Stores. A quick run or bike ride brings you to the Mount Vernon bike trail along the Potomac. And just down the street is a large private pool club that includes tennis courts, a playground, and a fishing pond.
