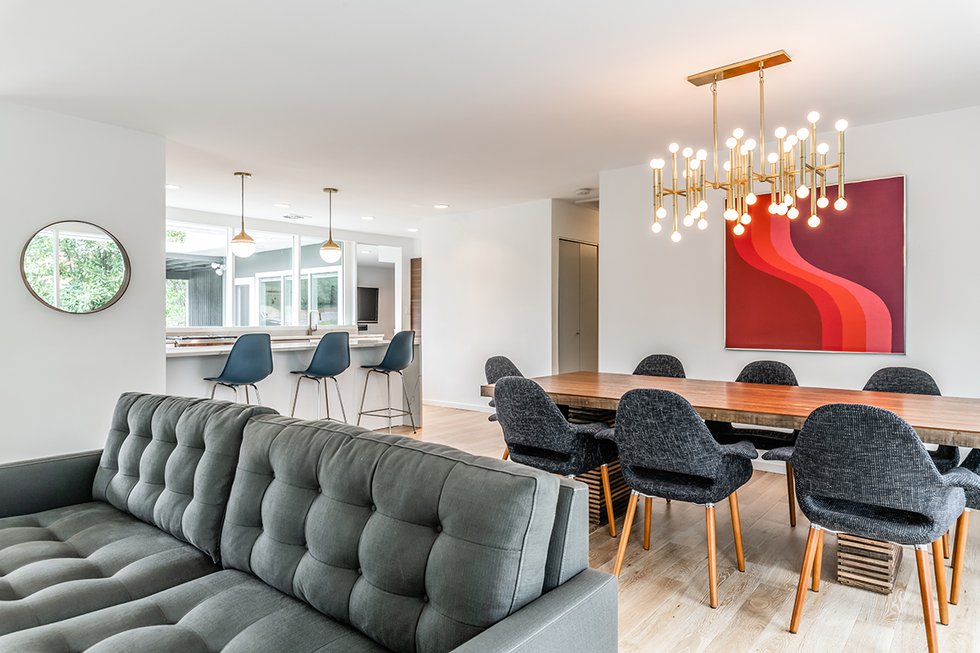1 of 9

Tod Connell
2 of 9

Tod Connell
3 of 9

Tod Connell
4 of 9

Tod Connell
5 of 9

Tod Connell
6 of 9

Tod Connell
7 of 9

Tod Connell
8 of 9

Tod Connell
9 of 9

Tod Connell
The Hollin Hills House + Garden Tour takes place every two years, showcasing the gardens and homes designed more than 50 years ago by architect Charles Goodman, FAIA. Lucky for lovers of the "Mad Men" style, the tour comes around again this year on May 2.
Two years ago, Jessie and Matt Cornelius admired homes on the bi-annual Hollin Hills House + Garden Tour, and that summer they moved into their own 1952 Goodman-designed Hollin Hills home, along with their four pugs: Gigi, George, Ranger and Birdie.
"We were fortunate to have found it," Jessie said. "There was little on the market. In fact, our house wasn’t even on the market. It was in the process of being renovated. An architect — Deborah Lerner — was redesigning it and we made an offer while it was under construction."
They were drawn to Hollin Hills by the architecture and landscape, but the sense of community has only enhanced their move. "Now that we’ve lived here for a year and a half, we’ve grown to love the sense of community in the neighborhood as much as the architecture," she said. "There’s a very special spirit in Hollin Hills. It’s engaged, passionate and caring. It’s why it will be preserved and treasured for generations to come."
"We’ve lived in several places around the country and this is the first time that we feel we could stay forever," Jessie noted.
The exterior of the one-story, slab-on-grade home is a mixture of brick, vertical board and glass. It has a wall of windows along the back that stretches more than 20 feet, which is characteristic of the model. It’s surround-ed by new flagstone patios installed last summer, tied in with pre-existing flagstone near the front door. The home features two driveways and one carport.
"Our favorite feature in the backyard is a mature weeping blue atlas cedar. It’s magnificent," Jessie said.
The original house was a version of Goodman’s Unit House No. 3 design. Depending on the options that were selected, the unit number varied. For example, if four feet was added in the kitchen, the model number modified to No. 3K4. Jessie and her husband are in the process of finding the exact floor plan.
Originally, the house had three bedrooms, one bathroom, a kitchen, living room, fireplace and utility room. Before Jessie and Matt moved in, the home was expanded. Architect Eason Cross, FAIA, added to the original structure. From pictures, the Corneliuses say it looks like the addition was a den with flagstone floors, a separate office and a laundry room.
Architect Deborah Lerner was the third architect to work on the house, which she completely renovated. Her design enhanced the flow from the original house to the addition designed by Cross. Now, the interior is an uninterrupted circular path, which the pugs like to do laps around, Jessie said.
Lerner also converted the office and laundry room area into a master bedroom, bathroom and walk-in closet. The laundry was relocated to a closet in the hallway. Lerner also added a half bath.
"It’s an efficient house and she made great use of the space," Jessie said. During the renovation, a large tree limb fell on the roof over the new master bedroom/bath/closet area so a new roof was put on, which is pitched over the bedroom.
Now, the home has four bedrooms, two full baths, a half bath, living/dining area, den, kitchen and utility room. The fireplace is original.
Since Matt and Jessie moved in, they’ve expanded the back patio, added a front patio, removed four trees, added landscape lighting, sodded the front yard, renovated the walkways and added a gravel path around the perimeter of the house.
Jessie recommends taking the tour. "Anyone who loves architecture, Mid-century Modern, art, sculptures, houses, landscaping and design," she said, "would really enjoy it."